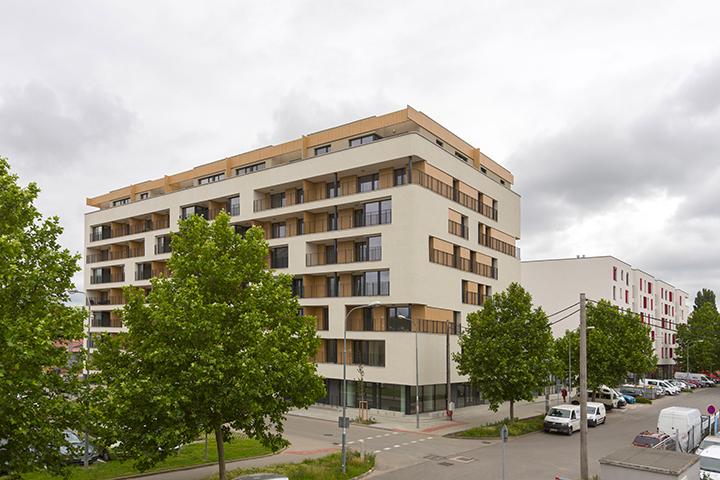
Ponaviaresidence II

Ponavia Residence II is a continuation of the very successful first stage, which was sold out before receiving its occupancy permit. In the centre of Brno on the corner of U Červeného mlýna and Střední streets is new housing with 104 new apartments ranging from 1 to 4 rooms with kitchen. Parking is built in the two underground floors of the building and the courtyard is landscaped. On the ground floor, there will also be commercial spaces in addition to apartments.
The new building with eight above-ground floors have two separate entrances with spacious entrance halls. On the ground floor is also a room for strollers. Each apartment has a terrace or loggia.
The project also features exceptional townhouses which offer living in the city centre but with the benefits of a family home. Construction use modern Kalksandstein sand-lime bricks which have excellent thermal and acoustic qualities. Also, thanks to the triple-glazed windows, the apartment building boasts a low class B energy rating.
The location of the Ponavia Residence has outstanding civic amenities and accessibility to the centre. Within a few minutes’ walk you will find a number of athletic facilities – a swimming pool, ice rink, fitness centre, tennis courts and Lužánky Park. Nearby bus and tram stops provide perfect transportation access.
The new construction is tastefully set among the surrounding buildings. The architectural design by A69 architects creates a modest and functional apartment building with an emphasis on utility and the comfort of future residents.
Residential units of the second stage are already sold out.
For more information, please visit the website or contact us at 800 888 787.
- Number of apartments: 110
- Number of parking spaces: 137
- Total living area: 6920 m2
- Completion: 04/2020












