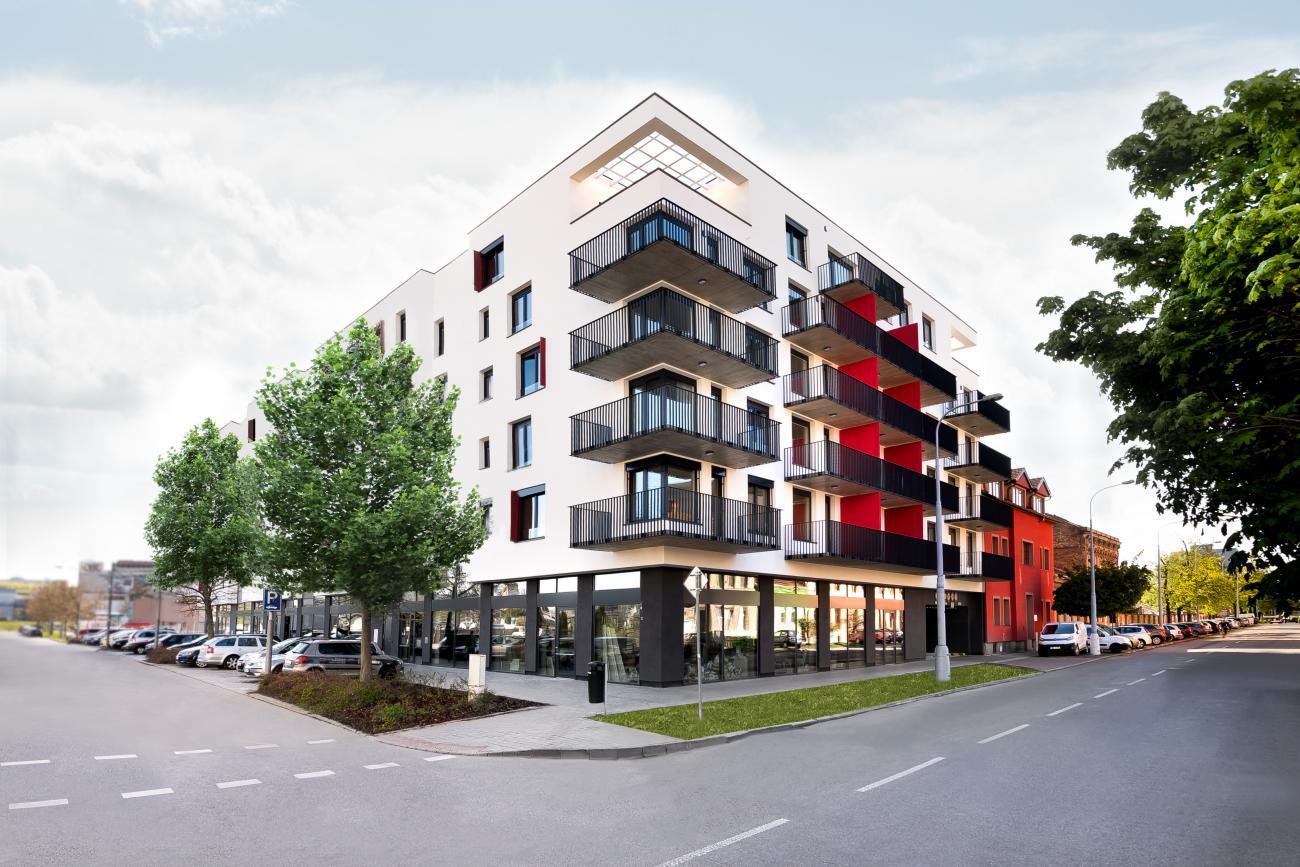
Ponaviaresidence

Ponavia Residence offered 80 new flats near Brno center - on the corner of U Červeného mlýna and Staňkova streets. Instead of a dilapidated and abandoned factory, new housing with underground parking and greenery in the couryard was created. In this apartment building you will find one-room to four-room appartments.
The new building with six above-ground floors has three separate entrances with spacious entrance halls. On the ground floor there are also rooms for prams and commercial areas facing the street. South direction of the living rooms provides plenty of sunshine. Each apartment has a terrace, balcony or spacious front garden, which is watered by automatic watering system.
The layouts of the apartments have been designed considering the practical daily use. All multi-room apartments have a separate toilet and dressing room. The gardens and terraces are accessed from the apartments by a spacious double-wing door, thanks to which the apartments can be conveniently extended with outdoor spaces.
In our projects, we always strive to improve housing standards. We use modern Kalksandstein lime sand bricks, which have excellent thermal and acoustic attributes. Also used plastic windows with triple glazing are adapted to maximum comfort. The whole new building is designed to the highest energy standard and meets strict A-rating limits. Low-energy housing offers you comfort and high financial savings.
The Ponavia Residence block of flats became a project of the year 2015 in the category of Architects Rating.
Residential units of the first stage are already sold out.
For more information, visit the website or contact us at 800 888 787.
- Number of apartments: 80
- Number of parking spaces: 84
- Total living area: 4662 m2
- Investment volume: CZK 225 million
- Occupancy permit: 12/2016









